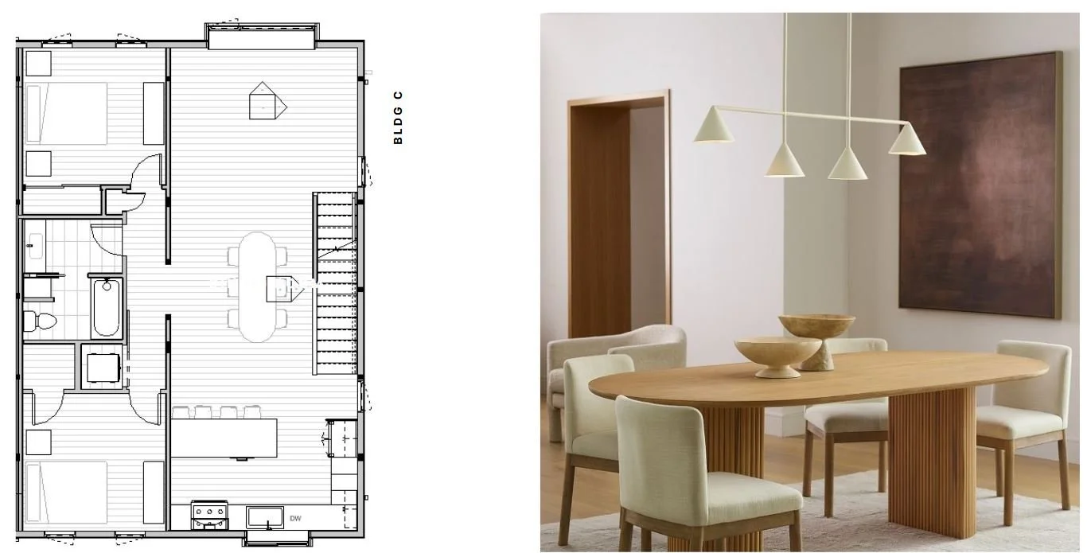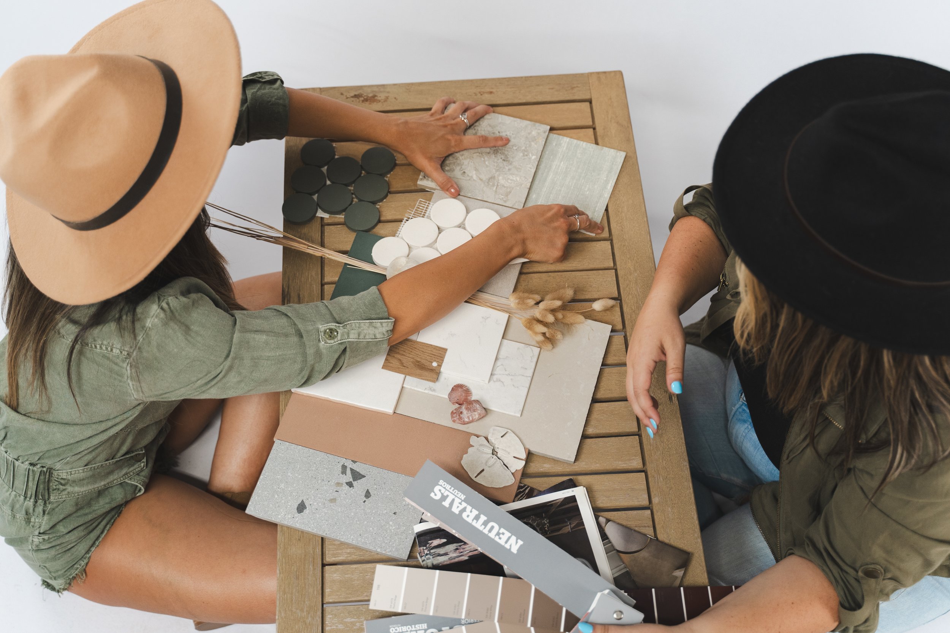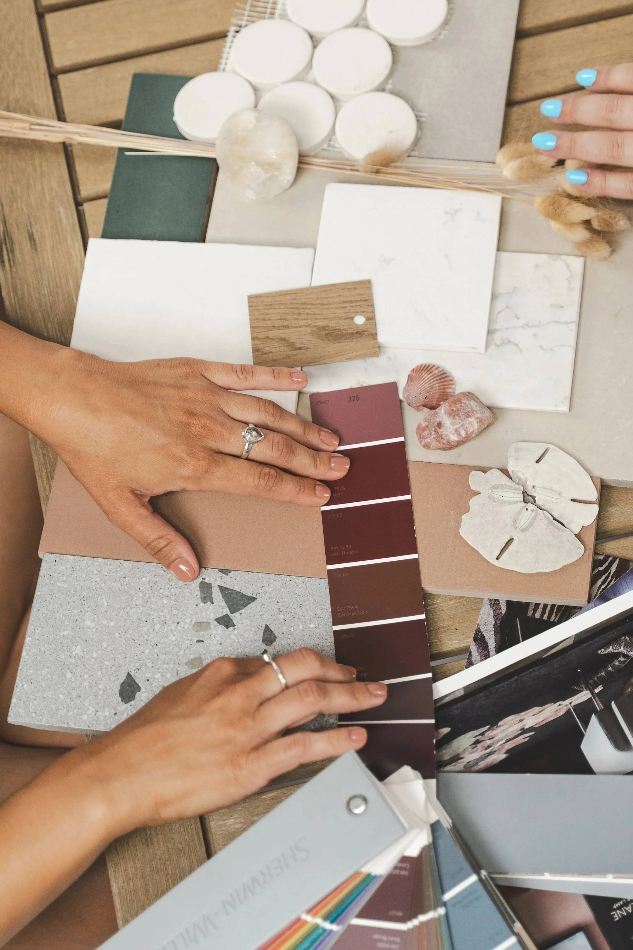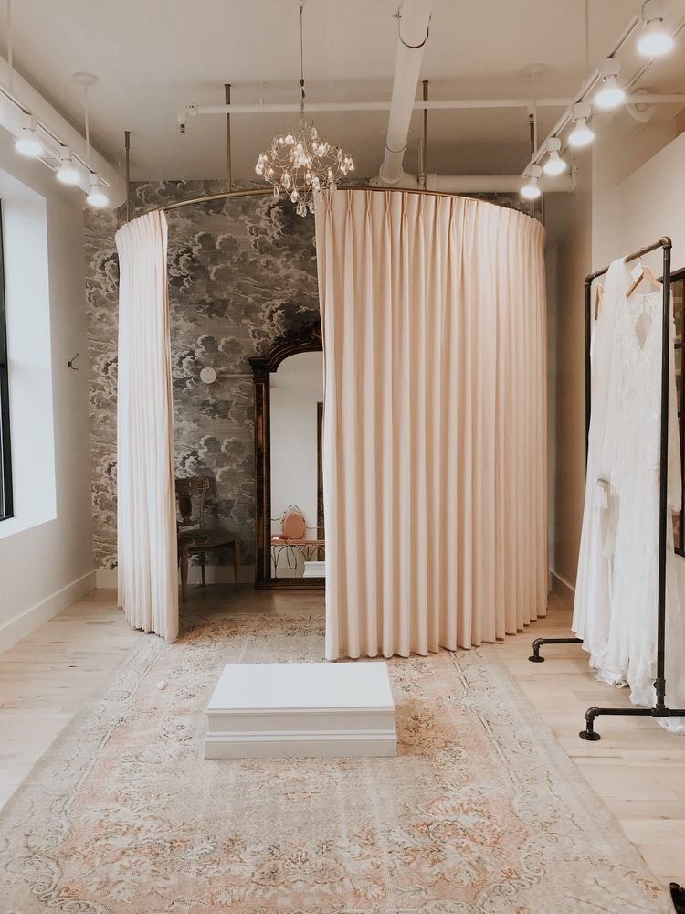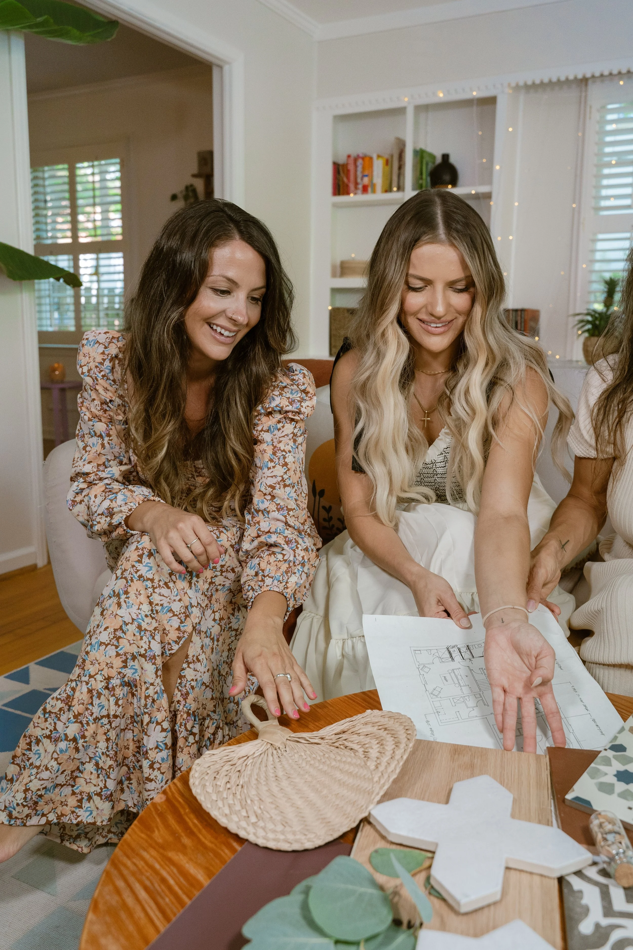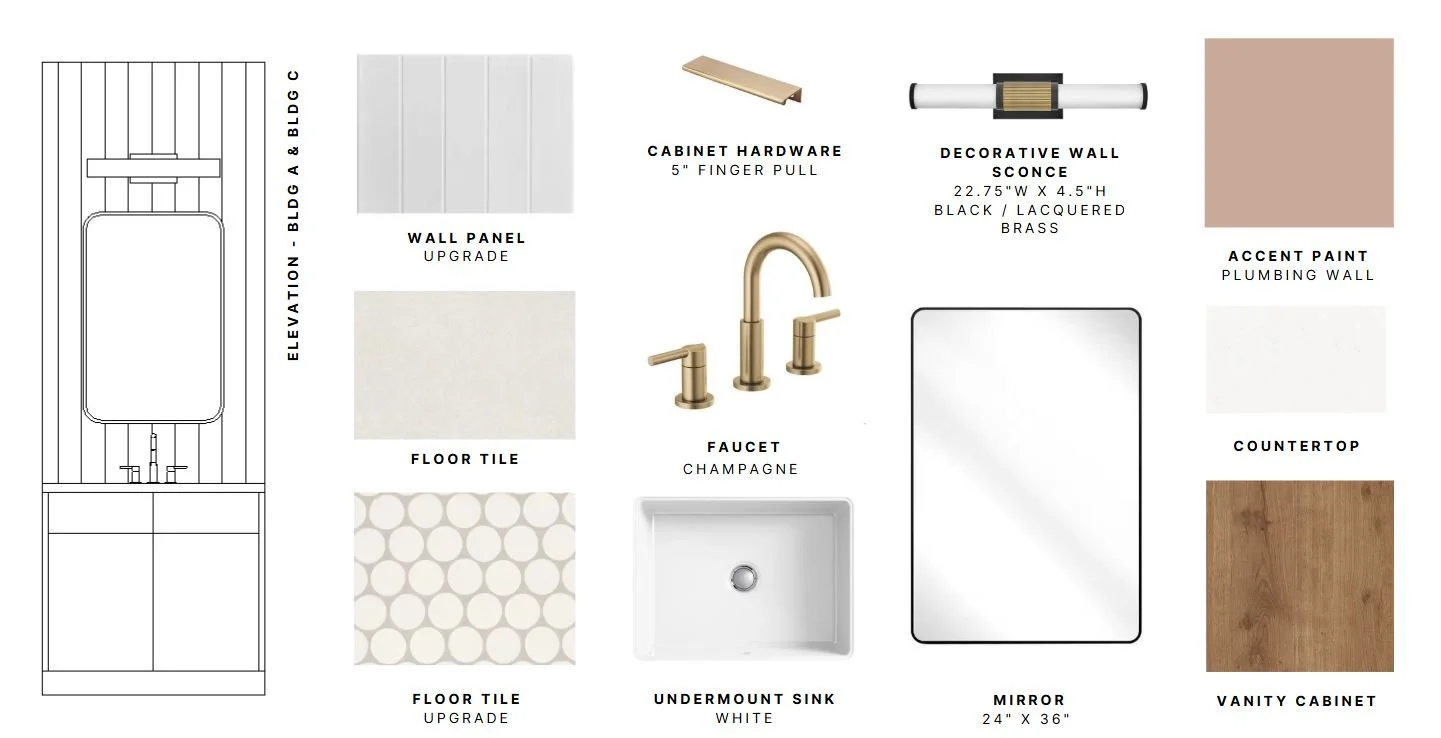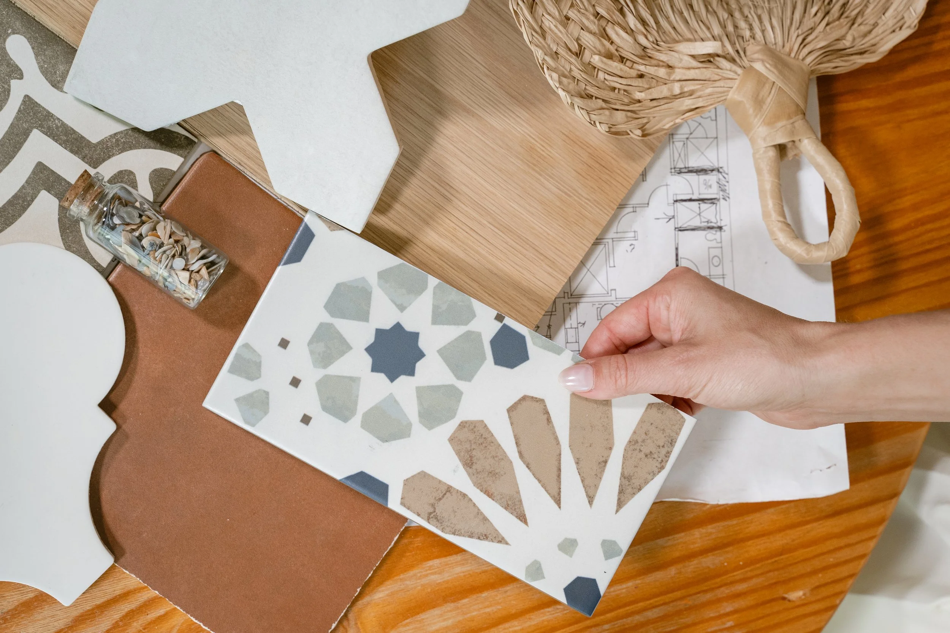Our Services
Interior Architecture & Design Services for the East Coast
At Bloom House, we elevate spaces with a seamless blend of architectural expertise, interior design creativity, and brand strategy. Based in Raleigh, NC and New Jersey, our studio delivers transformative solutions for commercial, residential, hospitality, and mixed-use projects—serving the entire East Coast with in-person and virtual design services.
Interior Architecture & Spatial Planning
Our team specializes in architectural design and drafting—developing floor plans, 2D elevations, and comprehensive spatial plans for builders, developers, and property owners. We work closely with your construction team to ensure every square foot supports your goals, function, and flow.
Key Services:
Architectural design and space planning
Construction drawings and technical 2D elevations
Builder and contractor collaboration
Residential, commercial, and mixed-use expertise
Interior Design for Commercial, Residential & Hospitality
As a boutique interior design studio, we craft immersive environments that reflect your unique story. Whether you need a commercial refresh or a full residential build, we guide you from concept to completion.
We Design:
Offices, co-working spaces, and corporate interiors
Restaurants, bars, boutique hotels, and hospitality venues
Short-term rentals and custom homes
Boutique retail and multi-family developments
Brand Alignment Packages
Align your brand and your space.
Our signature alignment packages integrate brand development and interior design, ensuring your business stands out—from your logo to your lobby.
What’s Included:
Brand strategy and visual identity (in partnership with DesignMethod)
Interior architecture and design matched to your brand
Space moodboards, color palettes, and signage concepts
Unified client experience, online and in person
Residential & Builder Partnerships
We’re trusted by architects and builders to provide expert spatial design and planning—especially for new developments, custom homes, and hospitality projects.
We Offer:
Floor plan consultation and space optimization
Collaboration on construction and interior architecture
Design for short-term rentals, luxury multi-family, and high-end homes
Virtual Design Consults
Interior design and architecture expertise, wherever you are.
We provide remote design consultations, e-design packages, and ongoing support for clients throughout Raleigh, New Jersey, and the East Coast.
Our Process
1. Discovery & Consultation
We start by listening—learning about your goals, your brand, and how you want your workspace to feel and function. We visit your space, discuss possibilities, and gather the insights needed to create a tailored plan.
2. Concept Development
Next, we translate your vision into an actionable concept. Through mood boards, sketches, and space planning, we develop creative solutions that align with your needs, budget, and business objectives.
3. Collaborative Design
You’ll be involved at every step as we refine layouts, materials, and details. We coordinate with architects, contractors, and other partners to ensure every aspect of your office transformation is thoughtfully executed.
4. Implementation & Oversight
From construction to finishing touches, we oversee the entire process, managing timelines and ensuring quality. Our hands-on approach keeps your project moving smoothly from start to finish.
5. Reveal & Ongoing Support
Finally, we unveil your transformed space—ready for your team to thrive. We’re here for post-project support, helping you adapt and grow as your business evolves.
Ready to Transform Your Space?
Ready to Elevate Your Space?
Contact us to book your free discovery call or request a custom alignment package. Proudly serving Raleigh, New Jersey, and the East Coast.


